Holiday Home Tour Lakeside Ca
Castle House
Once the show-place of Lakeside, there is an air of grandeur still surrounding the Castle House. Built on a slight knoll, a wonderful view of the valley can be seen from the windows, especially the tower rooms. (Located on Orange St, (Castle St.))
Castle House was built in 1886-87 by Mr. G. H. Mansfield, Vice-President of the El Cajon Valley Land Company. He was a bachelor from New York, and he built it as a show place in the style popular in New England at that time. This was the first house in the new town.
Costing $9,000 in gold, it was built of Redwood from Oregon with double floors of pine. The shingles on the second story and the tower were diamond shaped. All of the original windows in the house have a border of varied colored small panes of glass, typical of Colonial days. On the first floor is a large pantry. The staircase leads to the second floor with its five bedrooms, two large hall closets and second tower room. A narrow circular stairway leads to the top tower room, which makes an excellent observatory for viewing the valley.
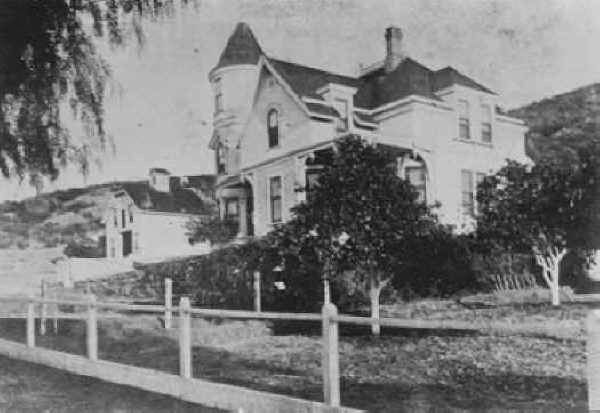
The foundation goes sixteen feet below the ground and is made out of hand-chipped stones. The cellar was used for storing canned fruits and vegetables. The two marble fireplaces were imported from Italy. Onyx doorknobs, the hand-carved banister and the chandeliers, some from the old Horton House in San Diego, add to the charm of the house. None of the rooms are square — some have five sides, others six, seven and even eight sides. Dark, intricately carved molding flows around the edge of each room. The ceilings are twelve feet high!
Originally there were fifty acres of orchard and vineyards surrounding the house. He raised grapes for raisins and he became known as the King of Raisins.
The house has changed occupants many times since its construction. Some of the inhabitants were Mr. and Mrs. Dodge, the Wormingtons, the Cheesemans, the Oaks, Mr. and Mrs. Thomas Helm, Harold Brinton, Lee Keech and the Strays.
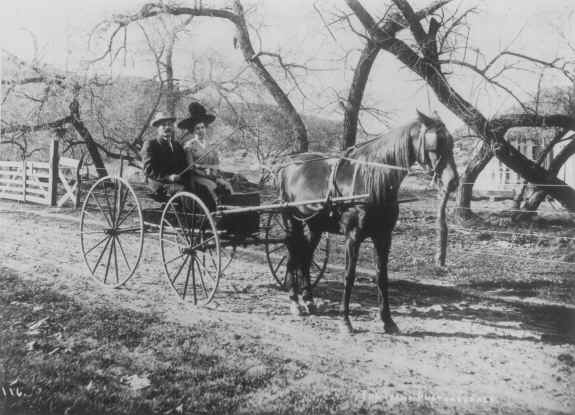
The owner (caretaker) in 2000 was David Layman. He, and his late wife Genevieve, have done a wonderful job of restoring the Castle House to its original beauty. The people of Lakeside thank them both for their dedication to the preservation of this wonderful historic home.
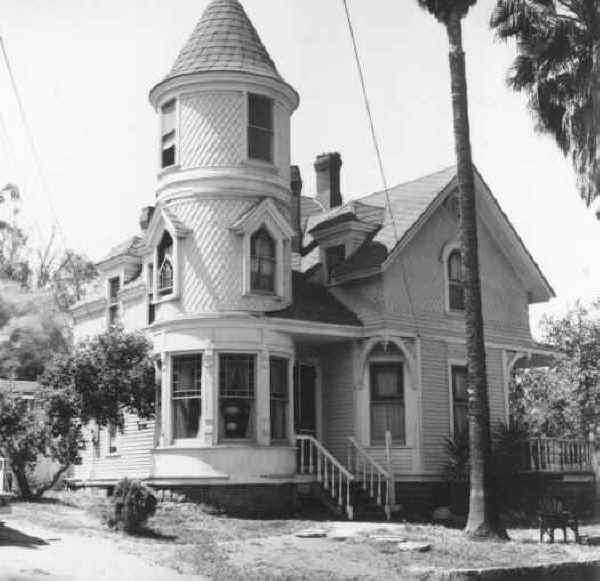
Ferry Ranch
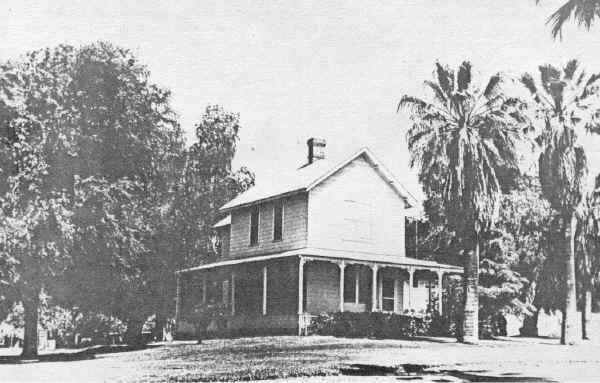
Levi Chase bought 3,000 acres in Tract B of Rancho El Cajon (now Lakeside Farms, Eucalyptus Hills) in 1874 and sold to Martha A. Wells that same year.
Henry Fellows bought the property in 1875 and built a home on Palm Row and Oak Creek Drive. He lived there until 1883, at which time he sold to James H. Benedict. From 1884 to 1886 the owner was Joseph H. Smith. The following year it was occupied by Joseph Winchester, who sold it in 1887 to Will Ferry.
Ferry sold 2,000 acres to a land company headed by Mr. Meyers, who built his home on Oak Creek Drive in Eucalyptus Hills.
When Will died, his brother John and his family moved into the house and lived there until John Ferry became County Recorder in 1906. After which, they moved to San Diego. The ranch was leased to William Inman, father of Mrs. Wallace Phillips, and to Ralph Gibbs, his son-in-law. In 1909, John Ferry's 1,000 acres were sold and subdivided into Lakeside Farms.
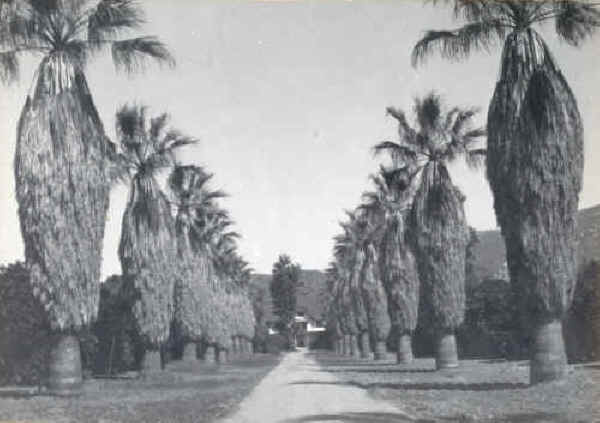
From 1909 to 1912 the property was owned by Mr. and Mrs. Wilber, who then sold it to A. W. Johnson. Arthur W. Johnson married Amber Ansler in National City on August 17, 1903. They moved to Oregon until 1906 when he returned to work for the Spreckles Company until 1912. At that time he bought the John Ferry Ranch and planted the first orchard of J. H. Hale peaches in San Diego County. He was later known as "Peach" Johnson. Mrs. Johnson died in 1936, and Mr. Johnson died on May 30, 1944. E. T. Guyman, Jr. purchased the ranch the same year.
Now, more than a century after it was built, the beautiful old ranch house and its real estate has fallen victim to the encroaching suburban sprawl that threatens the "small town" atmosphere that all Lakeside residents still enjoy (to some extent). No longer from the porch of this home will a sunset be seen with the sweet ambrosia of peach blossoms floating on the warm Spring air. Never again will this home hear the crow of a rooster at sunrise, nor the plaintive whinnie of a horse at feeding time.
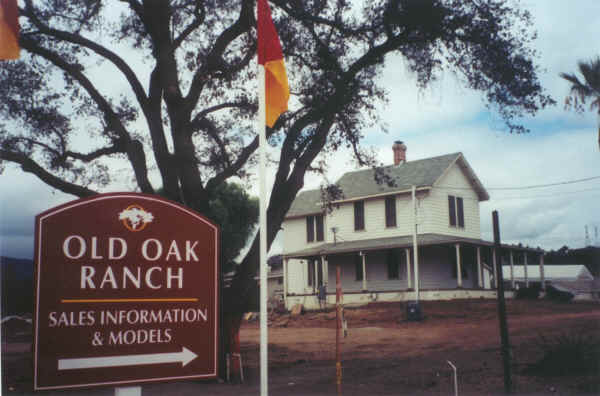
Klein Ranch
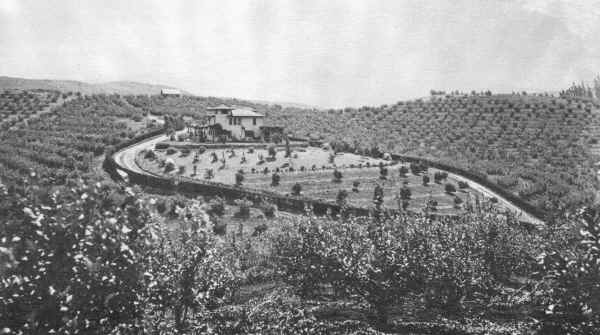
Built in 1886 by Mr. Klein, Lemon Crest Ranch house has grown older gracefully and is as lovely today as it was when built. The 50 acres which Mr. Klein bought were cleared of sage brush and cactus, and terraced for the 50 acres of lemon orchard which was planted about that same time. Approximately 10 acres surrounding the house were reserved for the family gardens and were landscaped by Kate Sessions, who at that time was a promising young landscape architect. Irving Gill designed the house.
The Klein family named their place "La Colina," meaning 'The Hill', and lived there until 1918 when it was sold to Mrs. Verring. To the estate she added the large barn, a house of her foreman, and the building identified as the wash house.
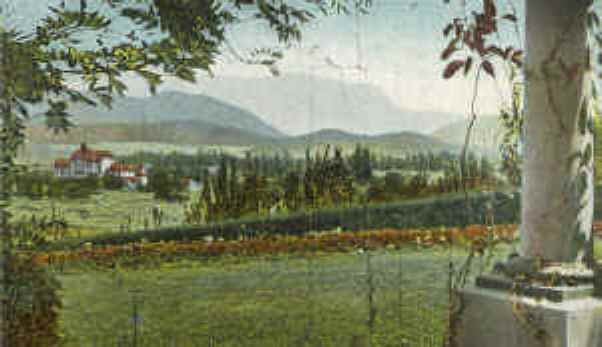
In June, 1927, Mr. and Mrs. Gilbert from Imperial Valley assumed the property and cared for it for six months at which time it was sold to Mr. and Mrs. Charles Lindsay. The Lindsay's were then living in Pomona and for business reasons could not move to La Colina, so arrangements were made with Mrs. Lindsay's brother, E. H. Foster and family, to care for the property.
In February, 1929, the Lindsay family moved to Lakeside and shortly thereafter, at the suggestion of George Lindsay, the ranch was re-named "Lemon Crest."
The Lindsays had all the buildings repainted and re-roofed, and in the big house, hardwood floors were laid throughout, and the kitchen modernized.
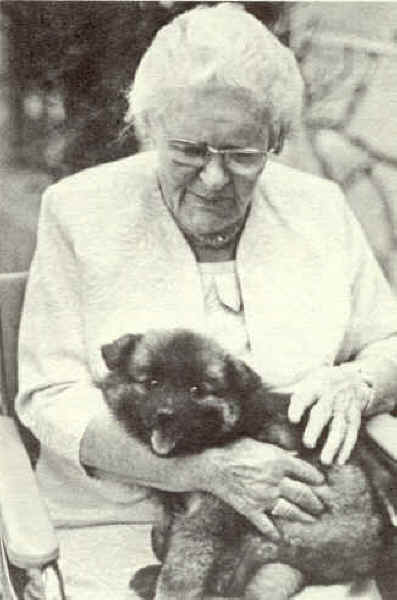
The orchard required constant irrigation which placed a tremendous strain on the available water supply. Mr. Lindsay bought from Mr. Mansure the well which had belonged to the Lakeside Inn, and a right-of-way across a neighboring field was also obtained, which supplied ample water for the ranch.
In 1939, Mr. and Mrs. Lindsay sold half of the property, without any buildings, to Mr. Lindsay's mother, Mrs. Annie Mitchell. She later gave title of this section to her son Allen G. Mitchell, who worked that section of the orchard for several years. During the winter months, to protect the trees from freezing weather, smudge pots were lit, and the entire hill seemed to be on fire.
George returned to Lakeside in 1945, after serving overseas with the Army Air Force. He restored Lemon Crest to its original size by buying back Mr. Mitchell's portion. He built a redwood house on the north edge of the ranch, as well as a swimming pool. This place was occupied by Bob Sloan, who worked on the ranch, with his two sons, Charles and John.
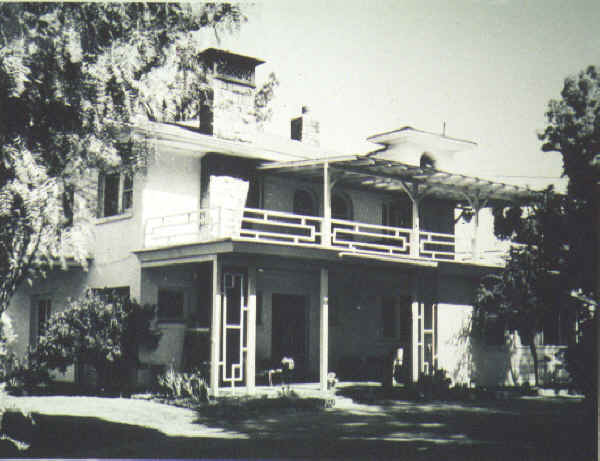
The south 20 acres of the property were subdivided in 1948 and sold off in not less than acre plots. Charles Lindsay died in 1946. In 1950, the remaining portion of the ranch was sold to Homer Whited of San Diego, who did not live in the house. Early in 1951 he sold to Arthur Curtis, a hotel man of San Diego .
Another Lindsay son, Les, and his wife, Martha, and three children, Jean, Janet and Jack, were also residents of Lakeside for several years. They purchased the 20 acre Bill Sinclair Ranch in Lakeside Heights in 1946. Mr. and Mrs. Charles Lindsay's daughter, Mrs. Flemming, resided in Riverside .
Mr. and Mrs. George McClain bought the property and moved into the house in October of 1952. George died in 1984.
The Neal House
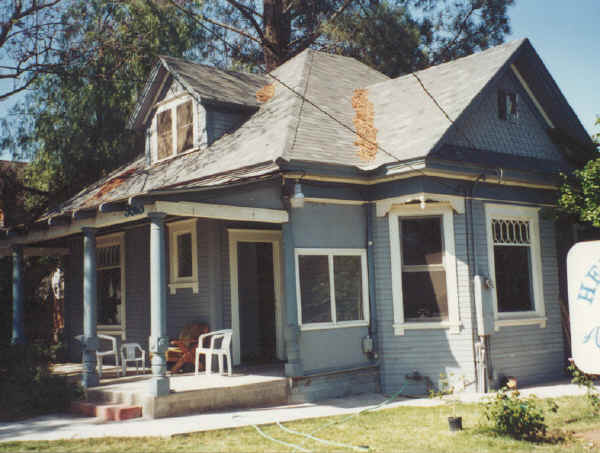
The house on Maine Avenue next to our Olde Community Church was built in 1900 by Johnson Neal, a builder. He and Don Forney ran the general store on the corner of Maine and Sycamore.
The name Thatch has been mentioned as an occupant, whether an owner or renter in uncertain. C. W. Ross purchased this house, and in 1924 it was rented to the L. L. Blucher family. Mr. Blucher was also an employee of the Lakeside Store. When Bill and Josie Miller gave up their dairy, the moved into the Neal house which the Bluchers had vacated.
At the death of Josie, the estate was sold to Bill Berdux, a realtor. The house was later purchased from a Mr. Boerhmann by Judith and Colonel O. Surratt in 1984. The house underwent an extensive remodeling by them.
The Philbrook Ranch
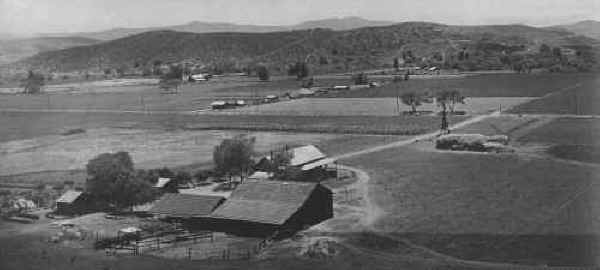
The Morris Philbrook family came from England to New Hampshire. They moved with their family to Denver Colorado, then on to Lakeside in the middle 1800's. They settled on what is now Willow Road, east of Barona Road. Besides the parents, there were five children: Myrtle, Ira, Essie, Grover, and Irene. Ira Philbrook later built a home on the hillside west of Barona Road which is still there today. Highway 80 was at that time called Lee Highway.
Ira Morris Philbrook married Harriet Butterworth Wilkinson. They were married in 1910 in Lakeside, and later had nine children: George, Kathryn, Robert, Leonard, Louise, Stephen, Howard, Alice, and Richard.
All of the Philbrook children attended local schools. George and Kathryn attended the first Lakeside school on Woodside Avenue. They were always pleased when their grandmother Wilkinson, a School Board member and Trustee for many years, gave them special recognition when she visited the school.
During the year of 1927, Ira and Harriet moved their family to Eagle Point, Oregon to live. Their entire household and farm equipment was transported in a railroad boxcar. Their children Alice and Howard were born in Oregon. In 1929 the family returned to the same farm in the Willow Road area that they had left two years before. Ira was a Southern California farmer raising corn, melons, potatoes, and other vegetables and fruits. He was an accomplished bee keeper as well.
Ira Philbrook passed away in 1957, and Harriet Philbrook died in 1969.
The Ross House
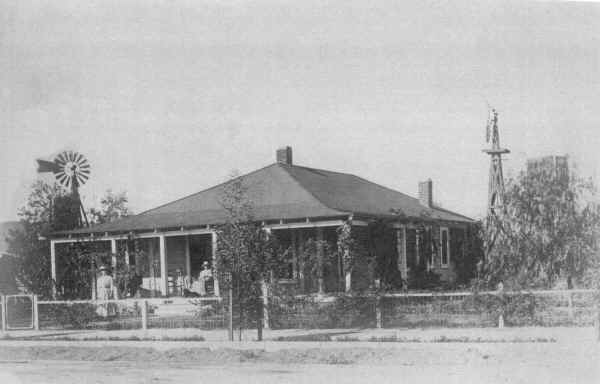
In 1903, Klauber-Wangenheim bought the Lakeside Store and C. W. Ross was sent to Lakeside to manage it in 1904. Mr. Ross brought with him his wife, Mary Annie, his daughter Josie, and Mrs. Ross' mother, Josephine Mansfield. They occupied the upper story of the Lakeside Store (over the Meat Market) while they built their house next door, and moved there in 1905. There were only 16 dwellings in town at that time, including the Church, Inn and Lindo Hotel.
This house was later rented to a long-time friend of the Ross family from Massachusetts, Mr. Drinkwater.
The house was remodeled in the 1980s by David Paul.
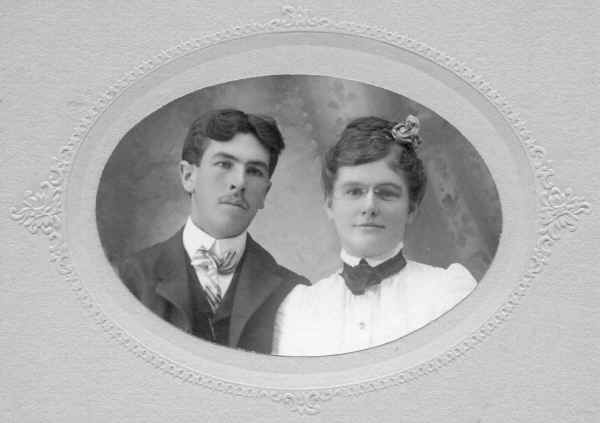
The Windmill House
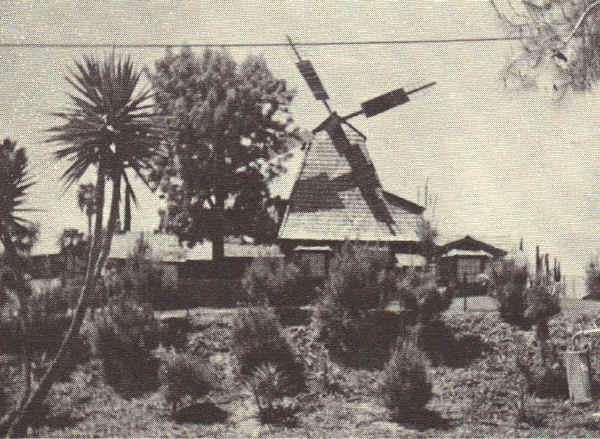
The Windmill House stands on part of the smallest Mexican Land grant recorded in California. The tract contained 28.39 acres, and was called Cañada de Los Coches, because it was used as grazing ground for the Mission hogs. The Windmill House is on 11 acres in the middle of the grant. The grant was originally made in 1834 to Apolinaria Lorenzana who was a Mexican woman who came to San Diego in 1800 aboard an orphan ship. She was one of 11 who were left by the Mexican government in San Diego for adoption by the less than 2% white population.
History has overlooked all of those orphans except Apolinaria Lorenzana. She was well-known throughout Alta California as La Beta, closely allied with the Missions, and was a Godmother to Spanish children. Her name, Lorenzana, was given to all the foundlings sent here in 1800. It was the surname of the bishop of Mexico who sent them to the colony.
Source: http://lakesidehistory.org/lakeside-history/homes/
0 Response to "Holiday Home Tour Lakeside Ca"
Post a Comment